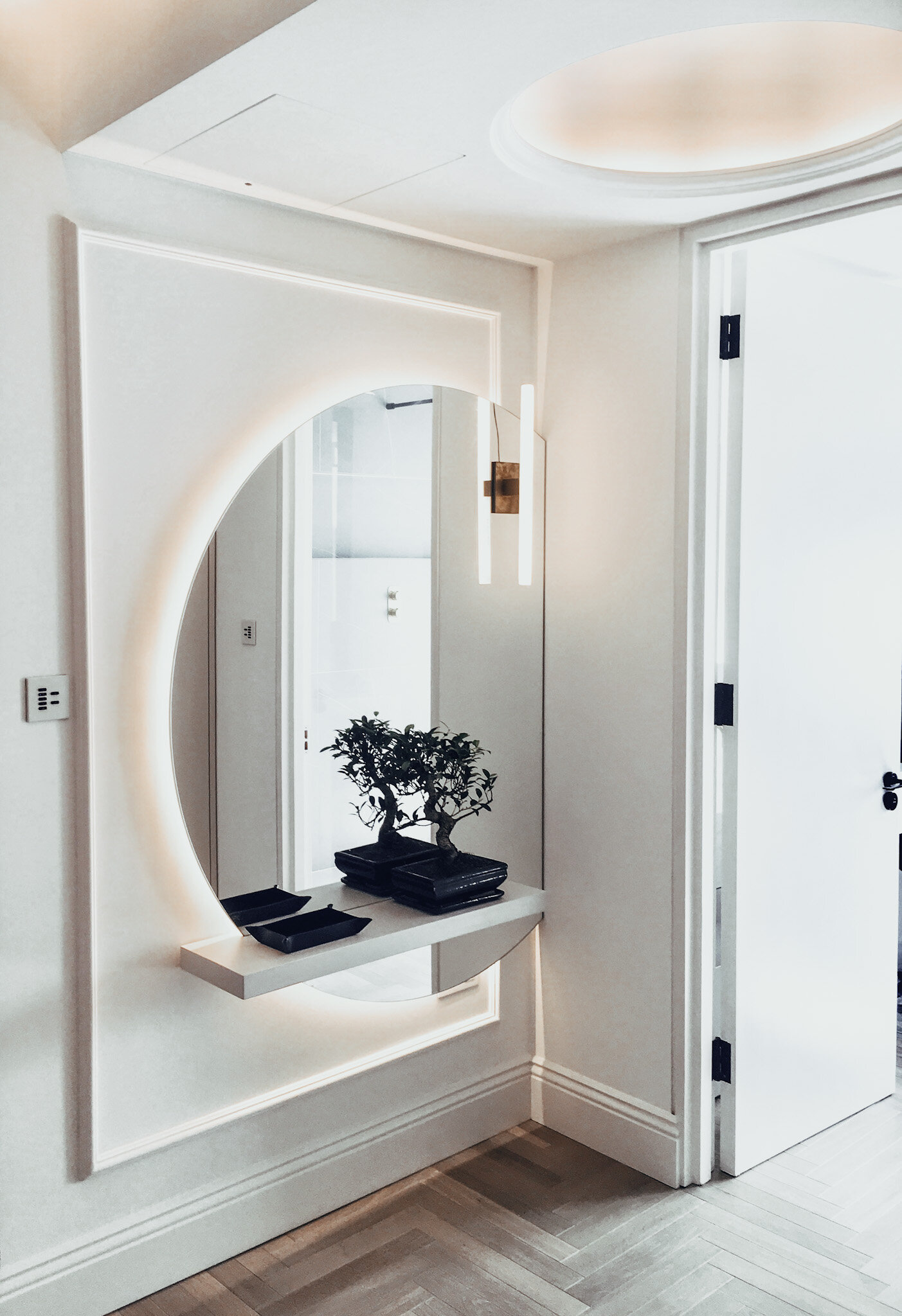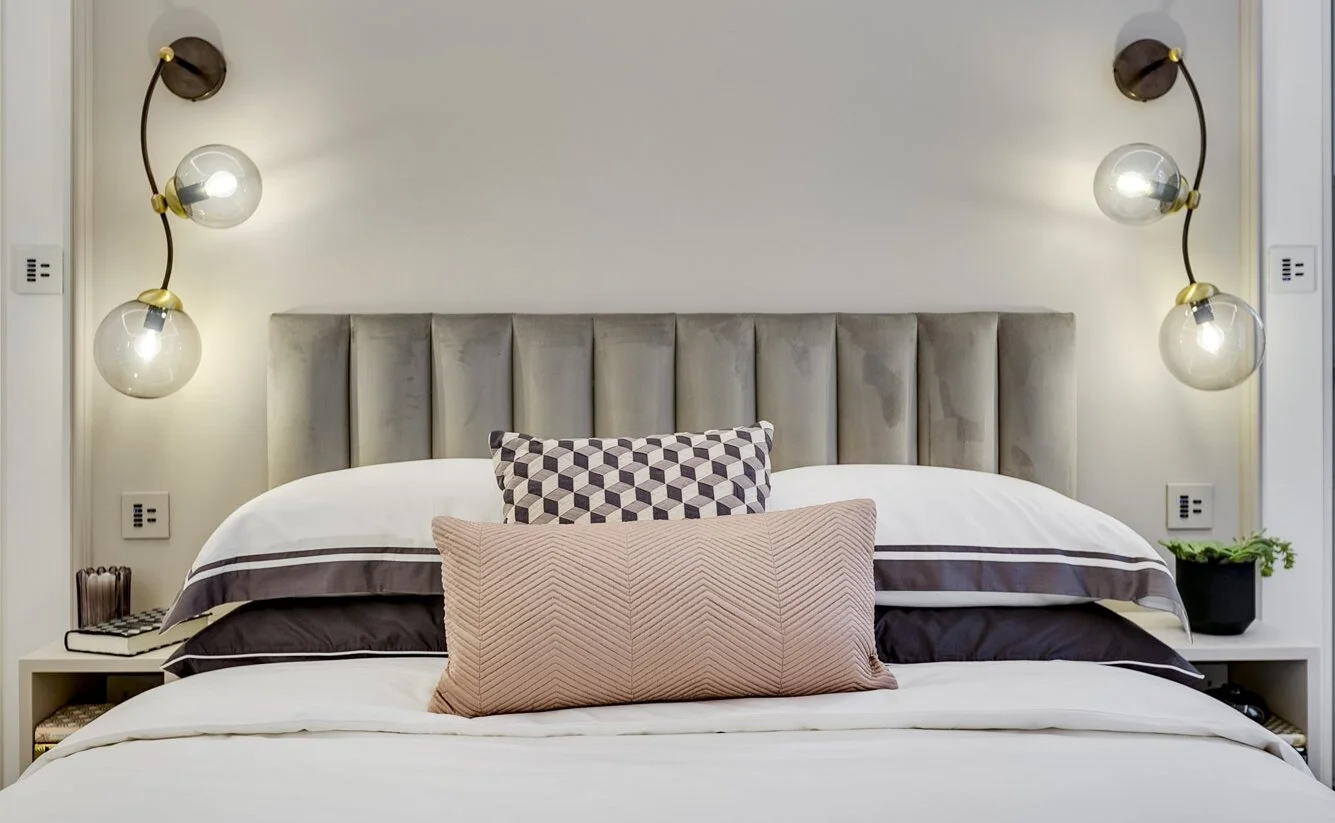Residential development
Montagu Mansions, Marylebone
Set within one of Marylebone’s sought-after mansion blocks, this apartment had seen decades of redevelopment and the layout had been carved up into a series of small, interconnected, dark rooms. The challenge for the design team was to de-clutter the layout, reducing the number of rooms and opening up the floor plan. In doing so, it was necessary to address the balance of the apartment, which was previously weighted with the prominent rooms on the street side benefiting from the best views and natural light and the rooms to the rear by contrast appearing darker and less generous in proportion.
Working with the plaster specialist, custom plaster details were created throughout to integrate concealed lighting to the perimeter of the space. The hallway, with no natural light, was lit from a custom wall wash detail to provide bright, evenly-lit walls; creating a smooth transition into the living space with its large, generous windows.
The lighting scheme throughout has been designed with prominent decorative elements and discreet architectural elements, creating a look which complements the period character of the property.
Interior design by Day True
















